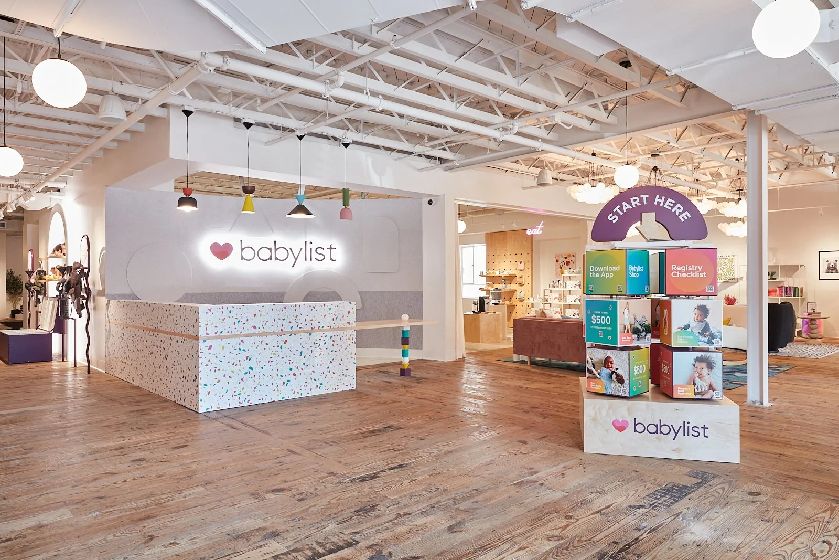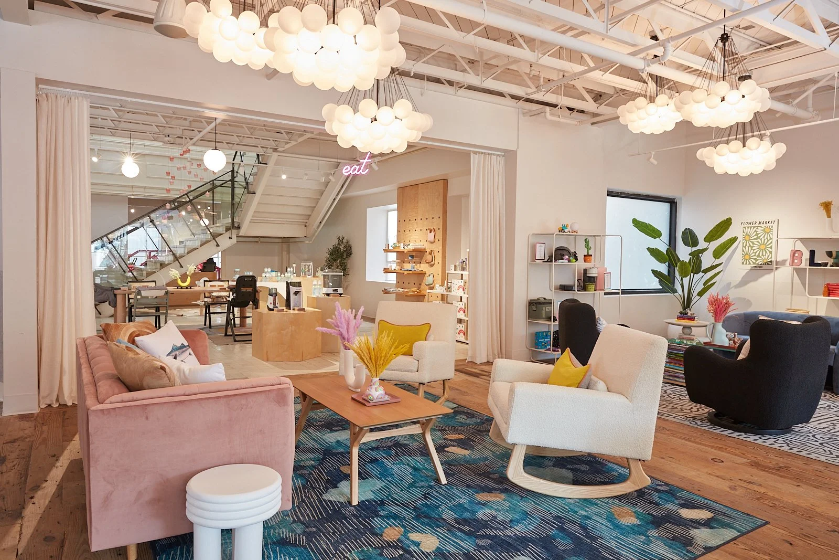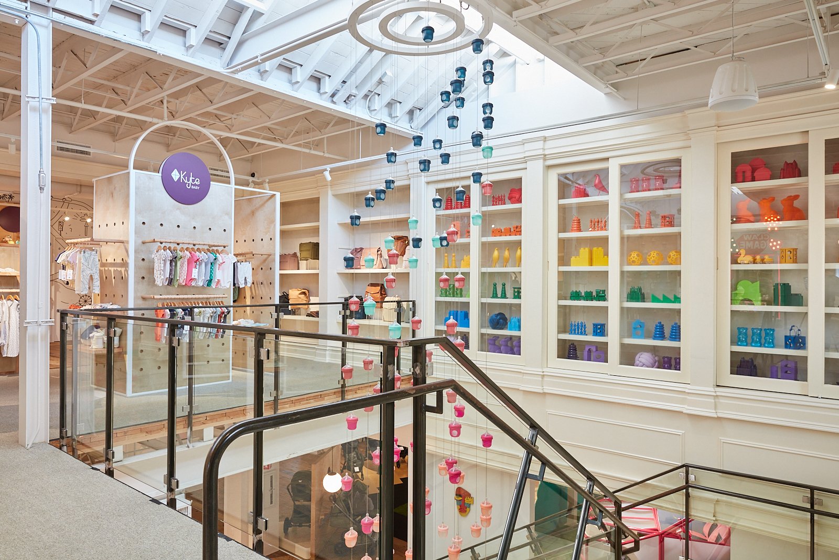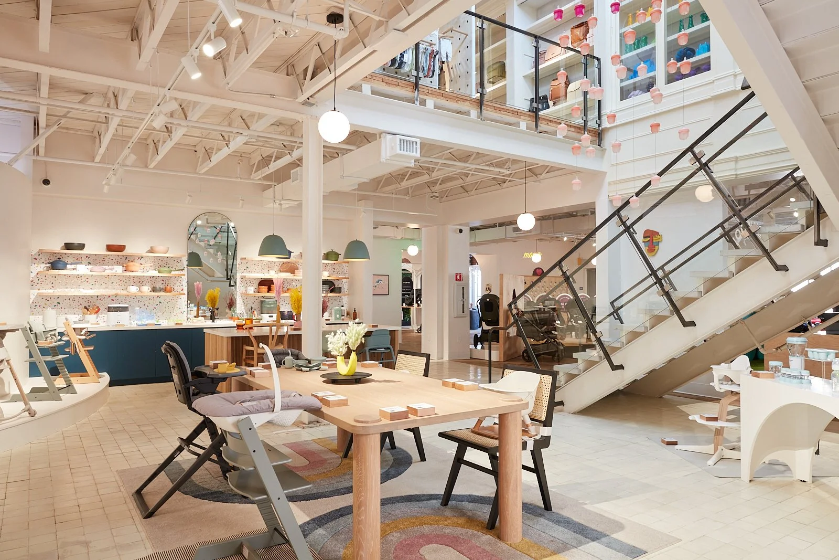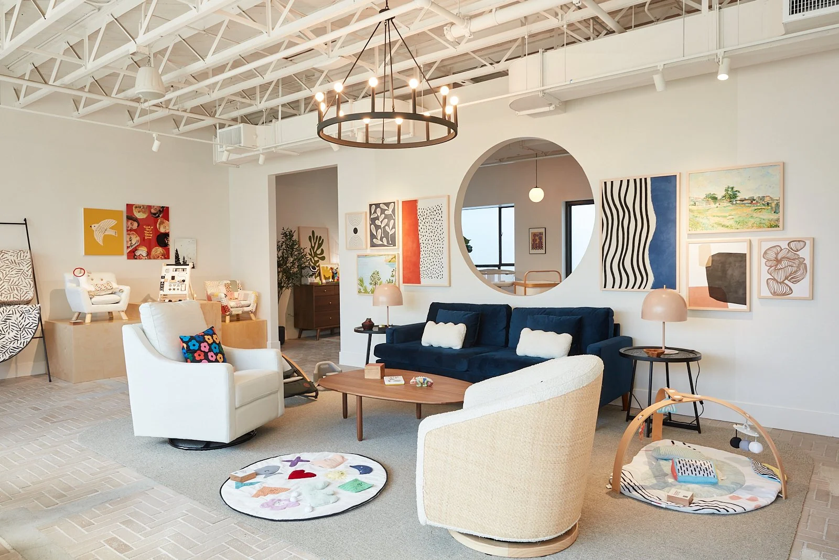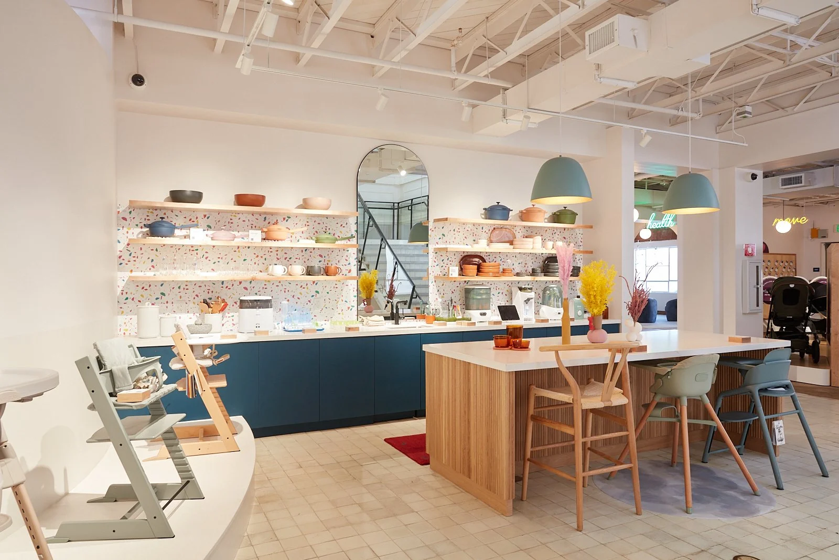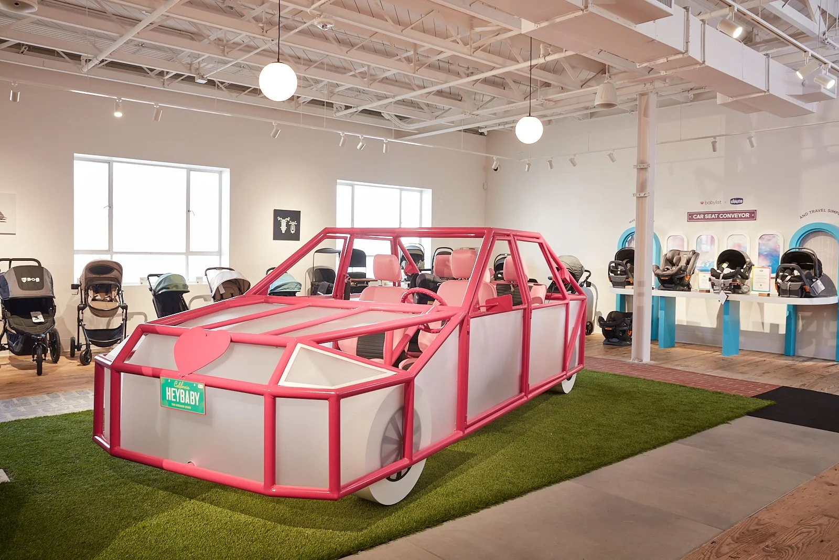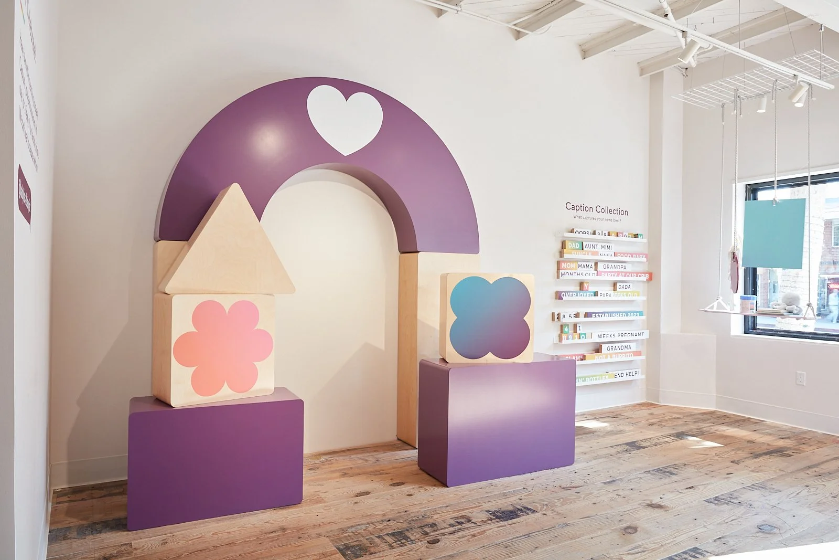Babylist Flagship Boutique
PROJECT OVERVIEW:
DESIGNED AT: Studio Butch
CLIENT: Babylist
TYPE: Space Design
LOCATION: Beverly Hills, Los Angeles
ROLE:
Zoning + Merchandising
Consumer Experience + Journey
Space Design + Concepts
Brand Moments + Art Installations
Materials Palettes + Design Direction
Floor Plans + Elevations
Conceptual Sketches + 3D Renderings
Custom FF+E Design
Fabrication Oversight
Babylist came to us with a challenge: develop the brand of an online-only retailer into a beautiful and composed 16,000 sq. ft. brick-and-mortar showroom that stands in the heart of Beverly Hills. The design spared no expense, including a stroller test track, a sprawling showroom filled with games and product highlights, and a concierge who is able to guide expecting parents through the multiple floors and showcase the incredible depth of Babylist’s product catalog.
A baby-bottle chandelier is centered in the stairwell, accentuating the verticality of the space.
Dividing the space into vignettes based on real-life home environments allowed guests to better understand the true scale of a product as it would exist in their home.
A stroller test track featuring different terrain styles highlights the main show floor. At the center sits the pink Babylist car, a scale-accurate car model used to test the portability of different strollers and car seats.
The Babylist photo studio provides a venue for expecting parents to share the joy of their special announcement with friends and family.
